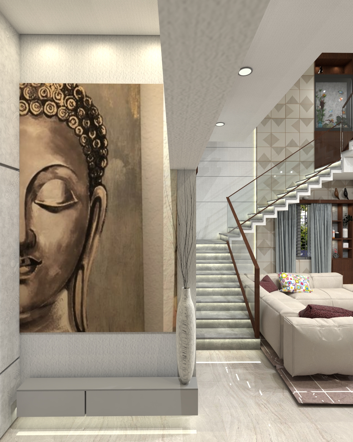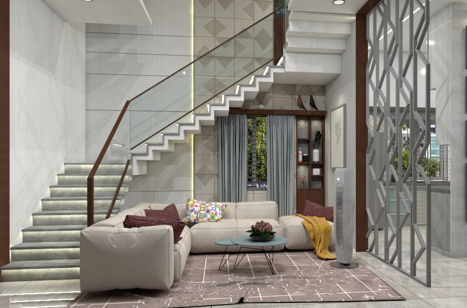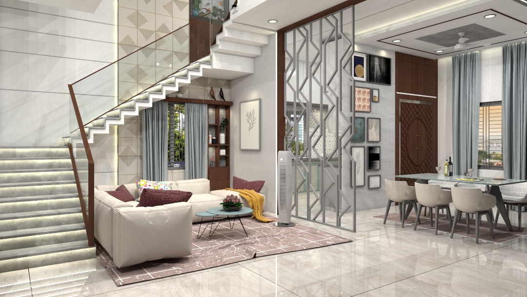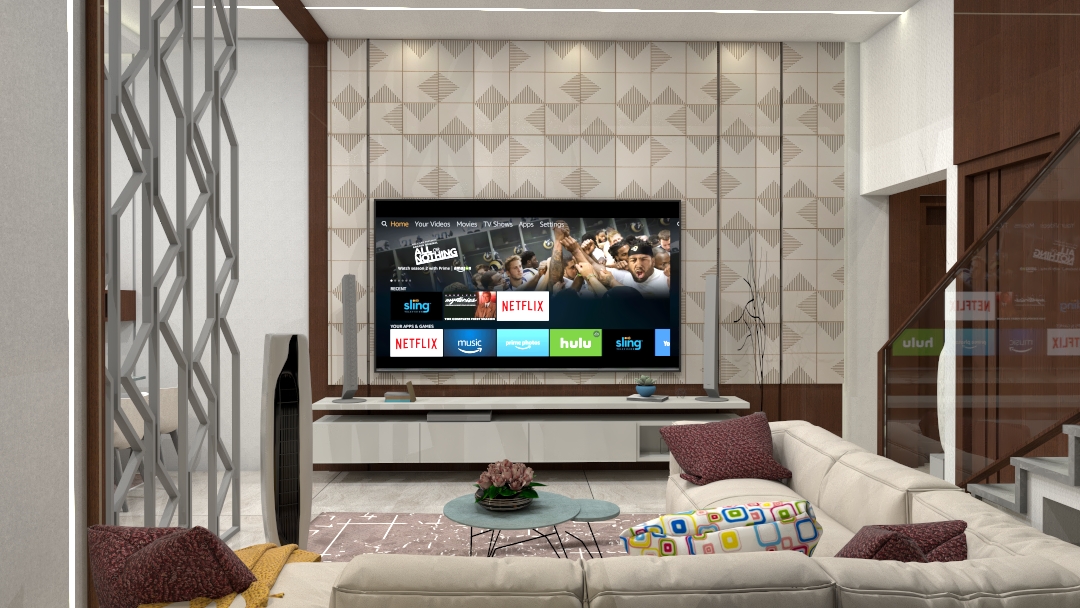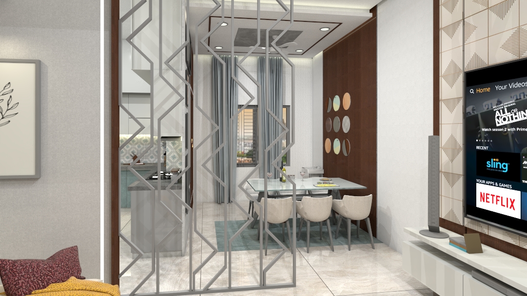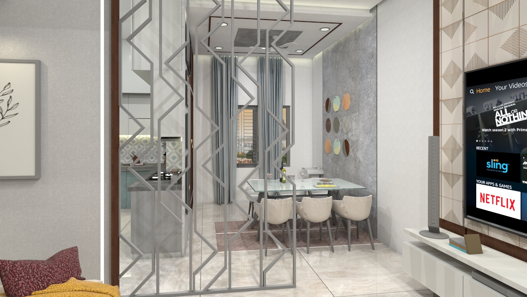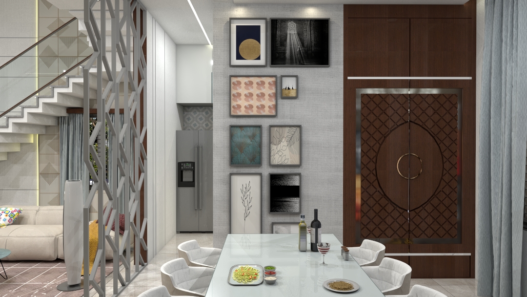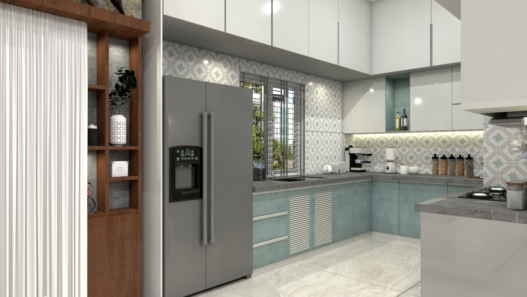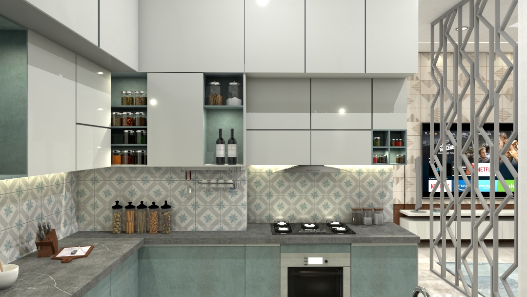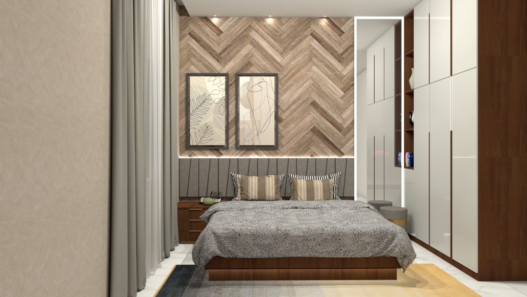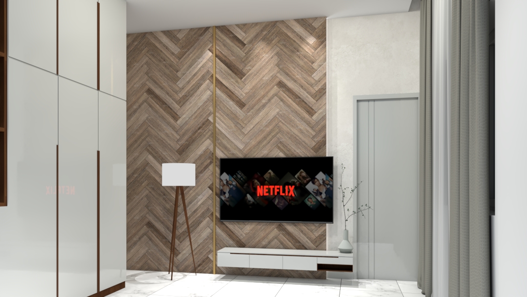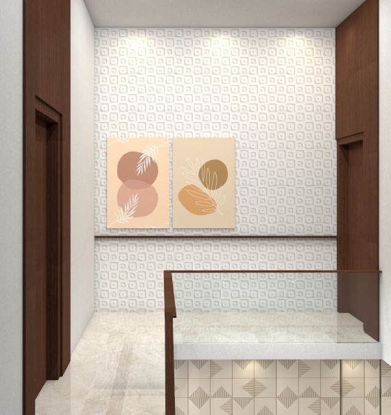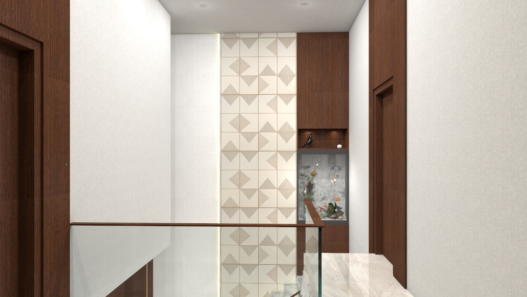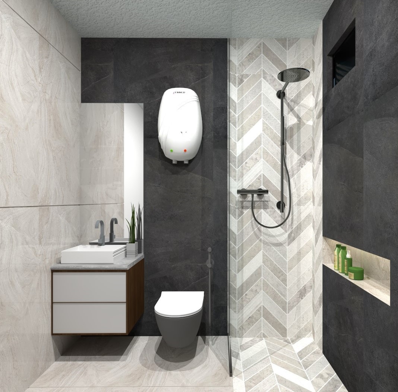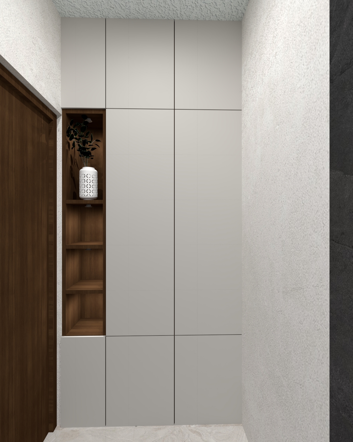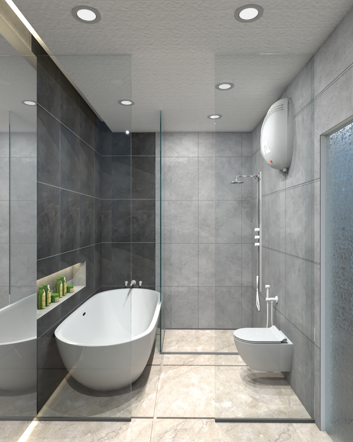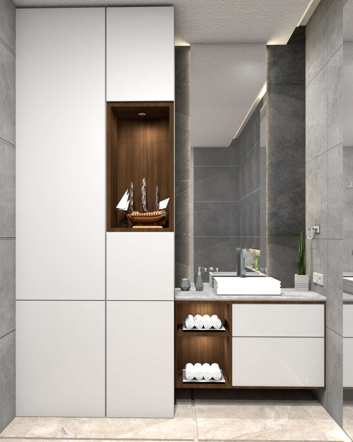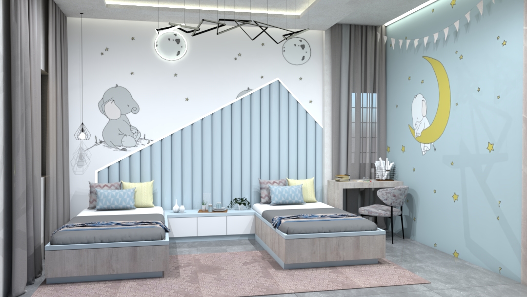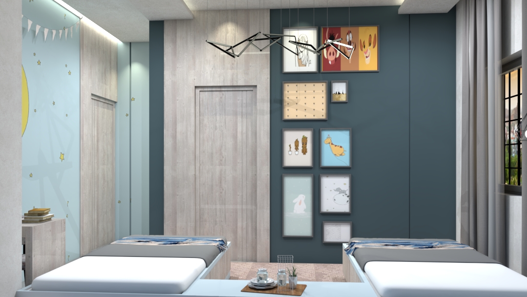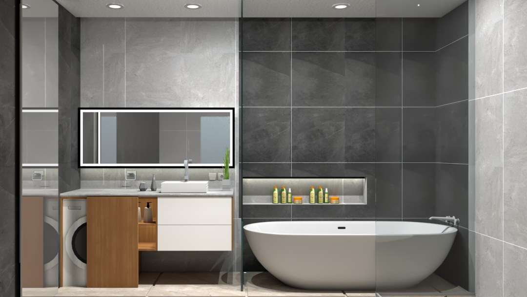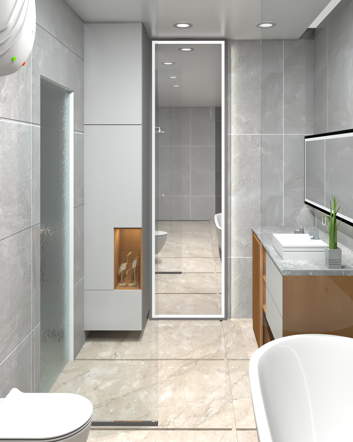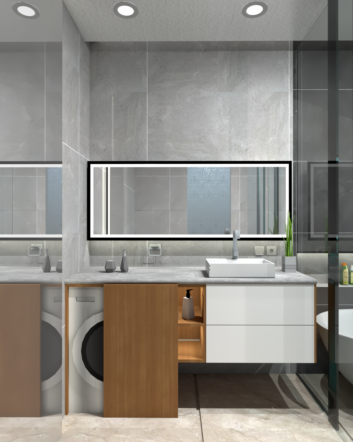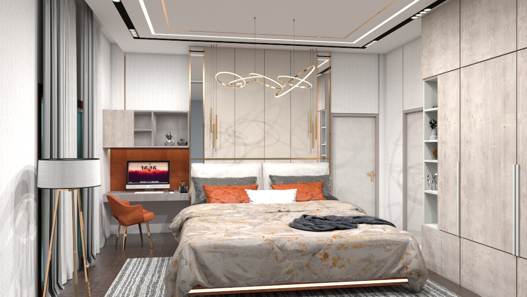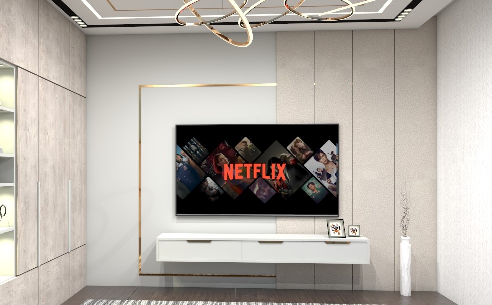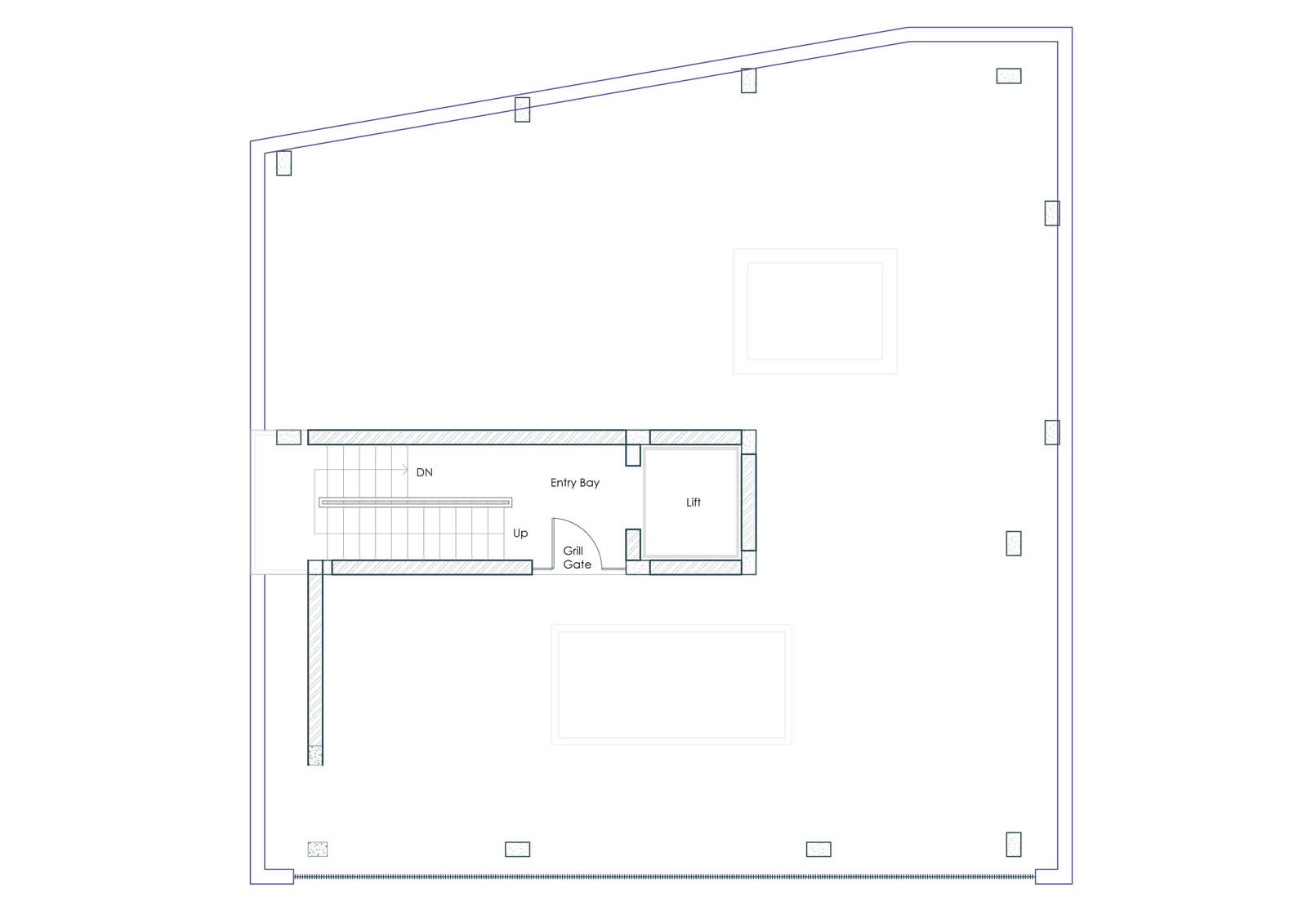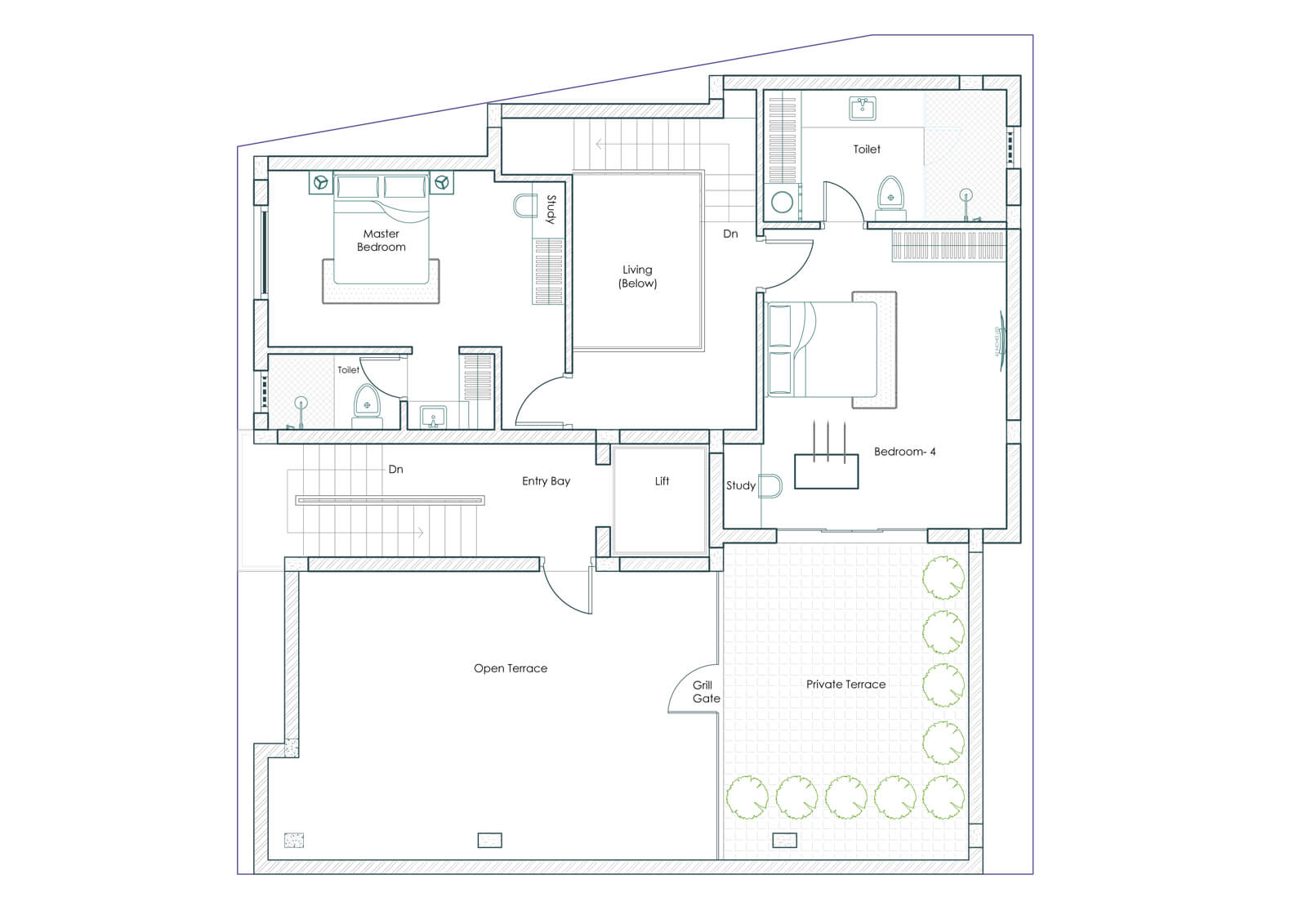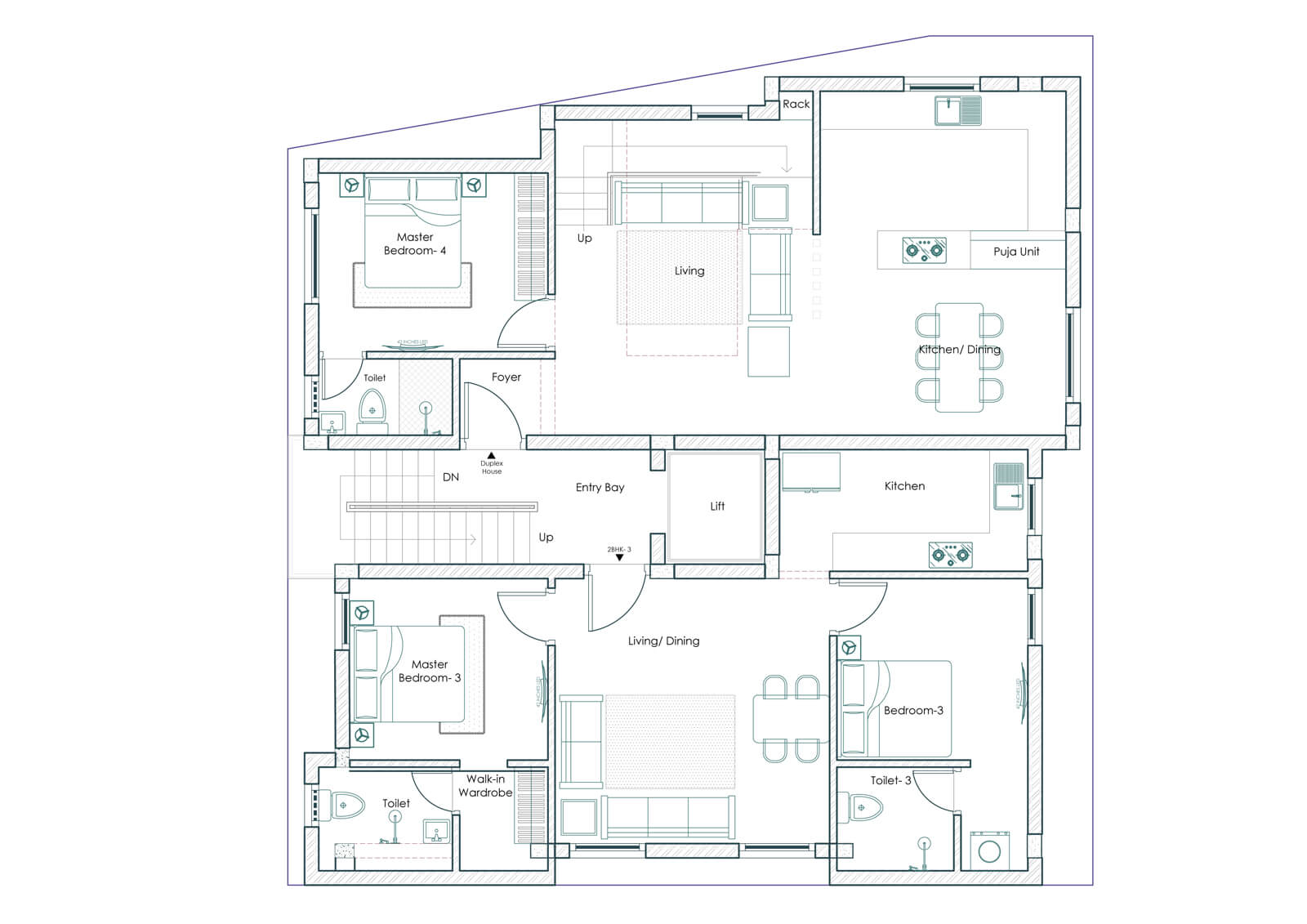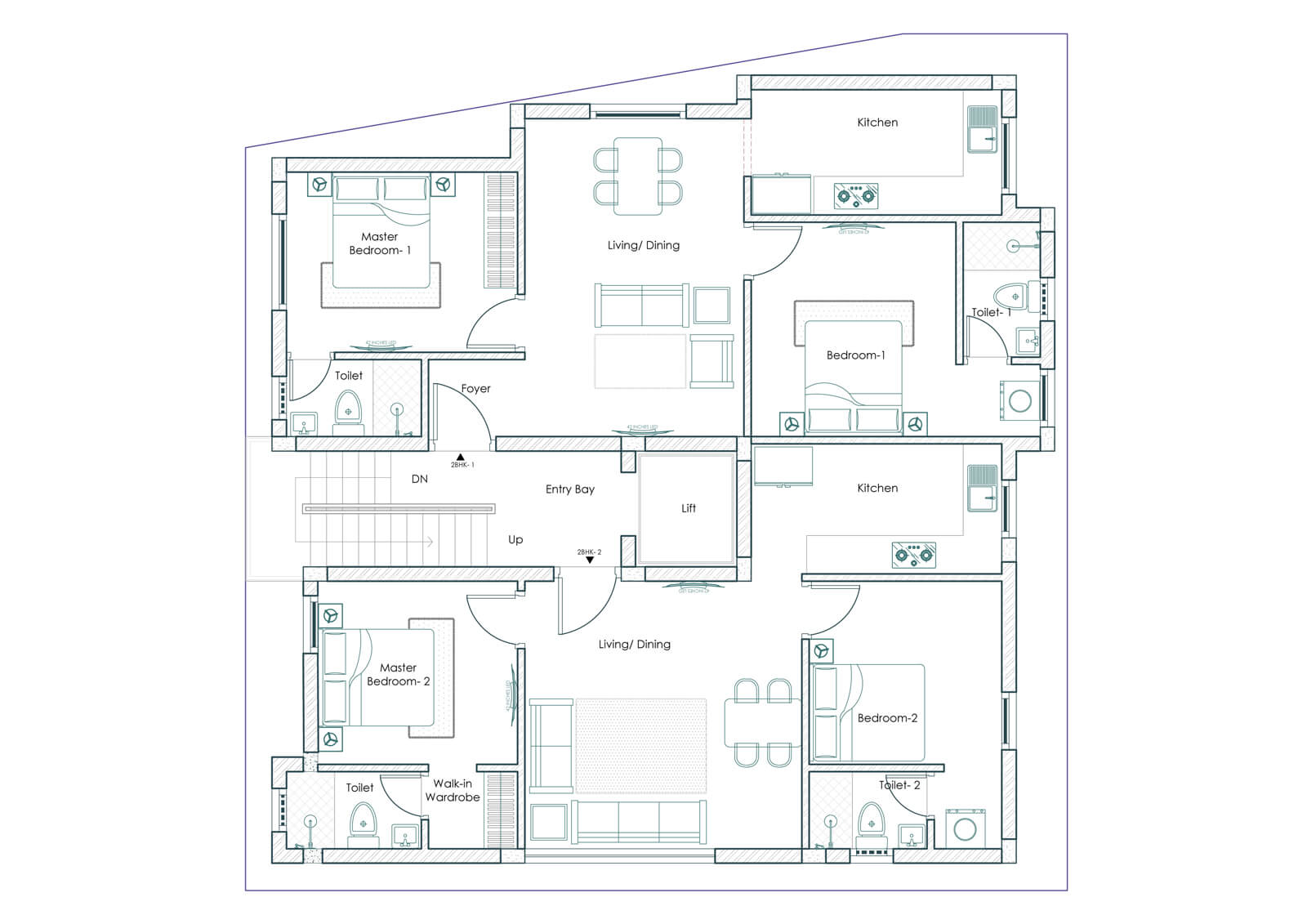la’s raise @ mugalivakkam
A residential design for a Duplex House concept with three bedrooms starting from Second Floor. Three Storey Apartment with Stilt for Car Parking, first floor for Rental Apartments, second floor for that is divided into Two Divisions one for Rental House and the other for Duplex House.
Location: Mugalivakkam, Chennai
Client: Bala
Area: 5600
SQFT Year: 2021
Status: Completed
Project Team
Design Partner: Ar. Nathiya
Execution Partner: HD Associates
Electrical: Mercy Electrics
Lighting: Philips
Painting: Asian paints
Concept:
The entire house is designed with monotone concept with an addition of Colours to make livelier. The Kitchen is designed with monotonous concept with a splash of colours in Laminate and Tiles in a minimal usage. The Kids Bedroom is designed based on the colour interest of the client. The requirement was to achieve two separate beds with study with a unique design not just with a wallpaper. The Master Bedroom has a completely different concept. The Client wanted to experience a Luxury Living. With an addition to lines in ceiling and a Chandelier with subtle colour to justify their requirement.
