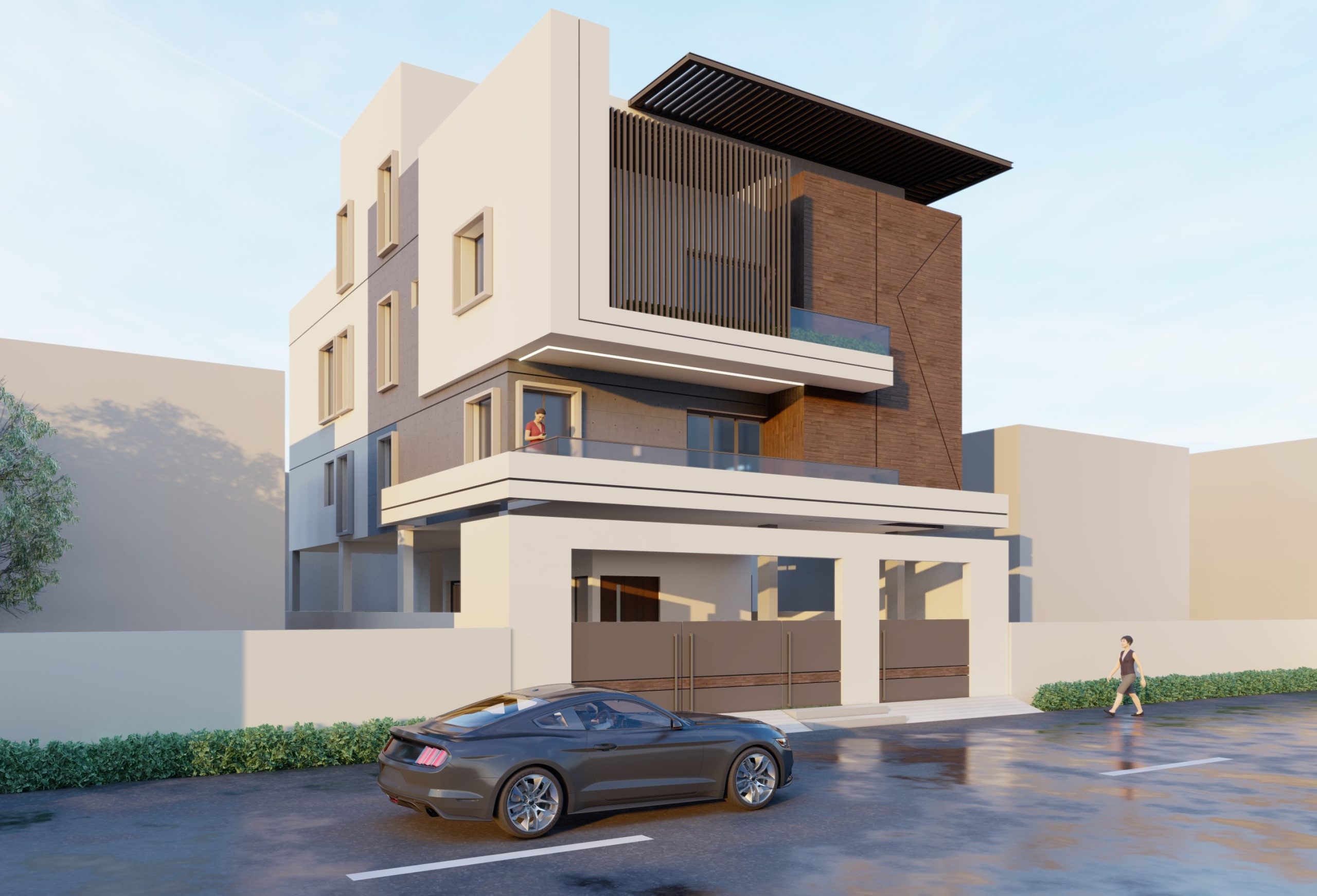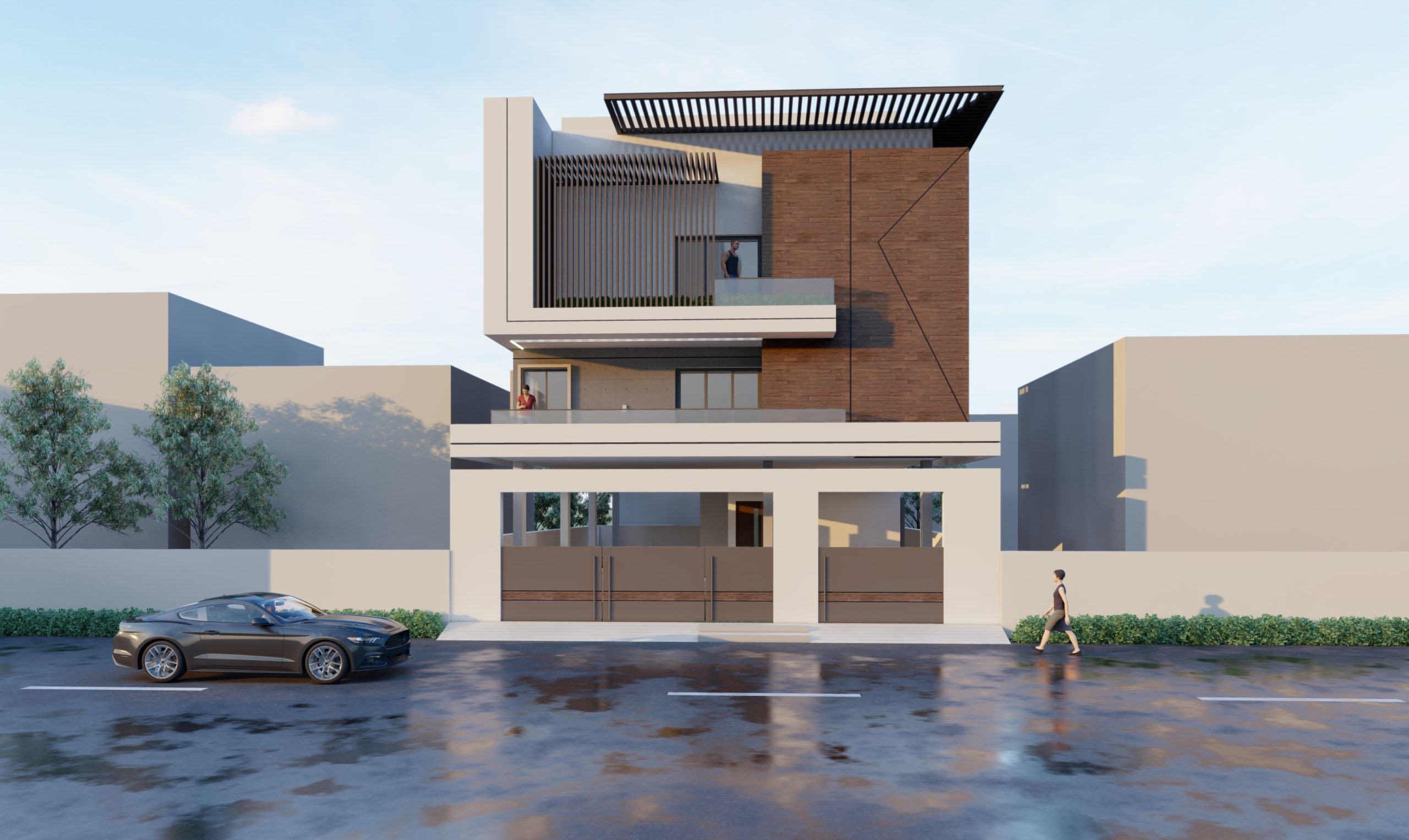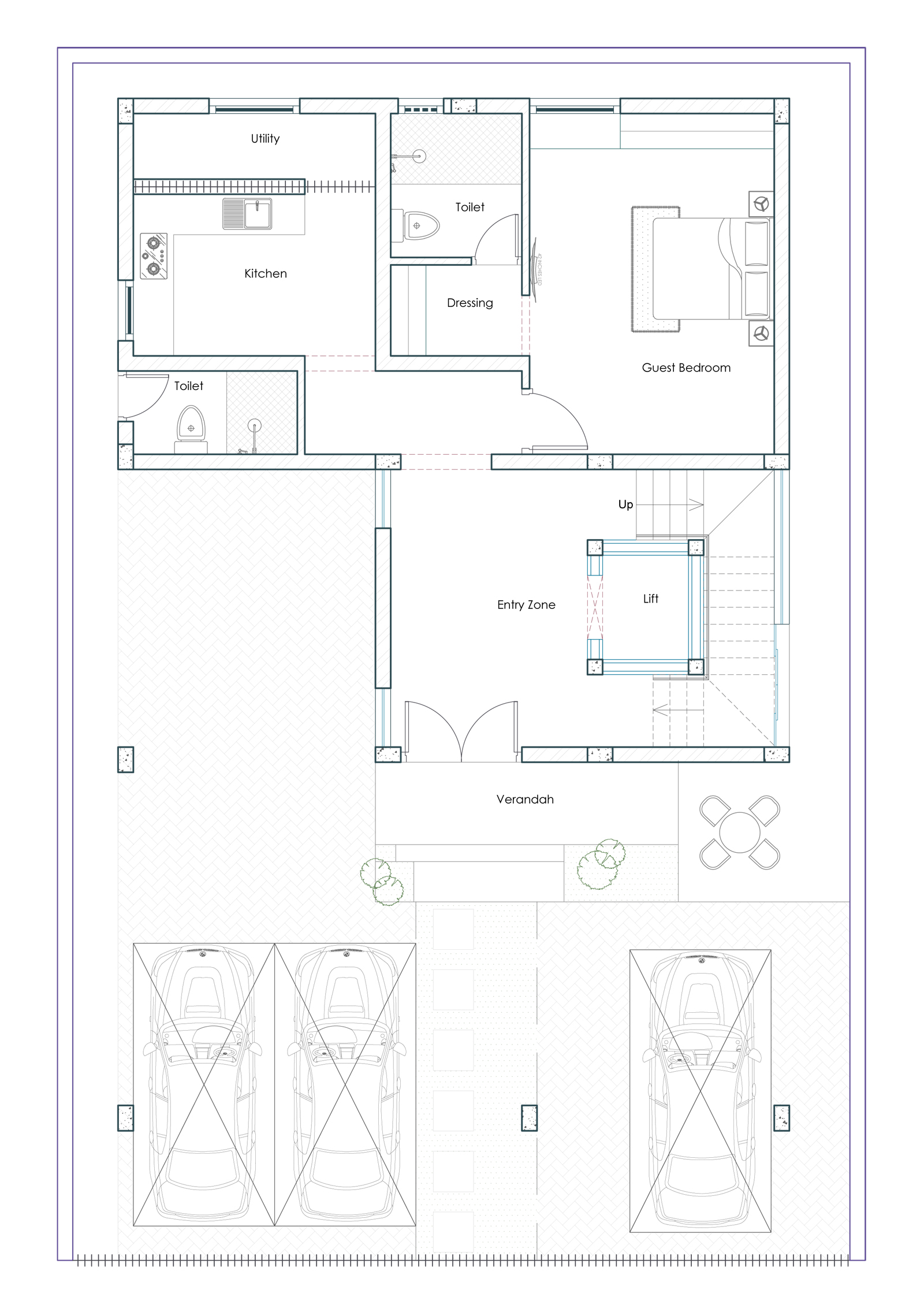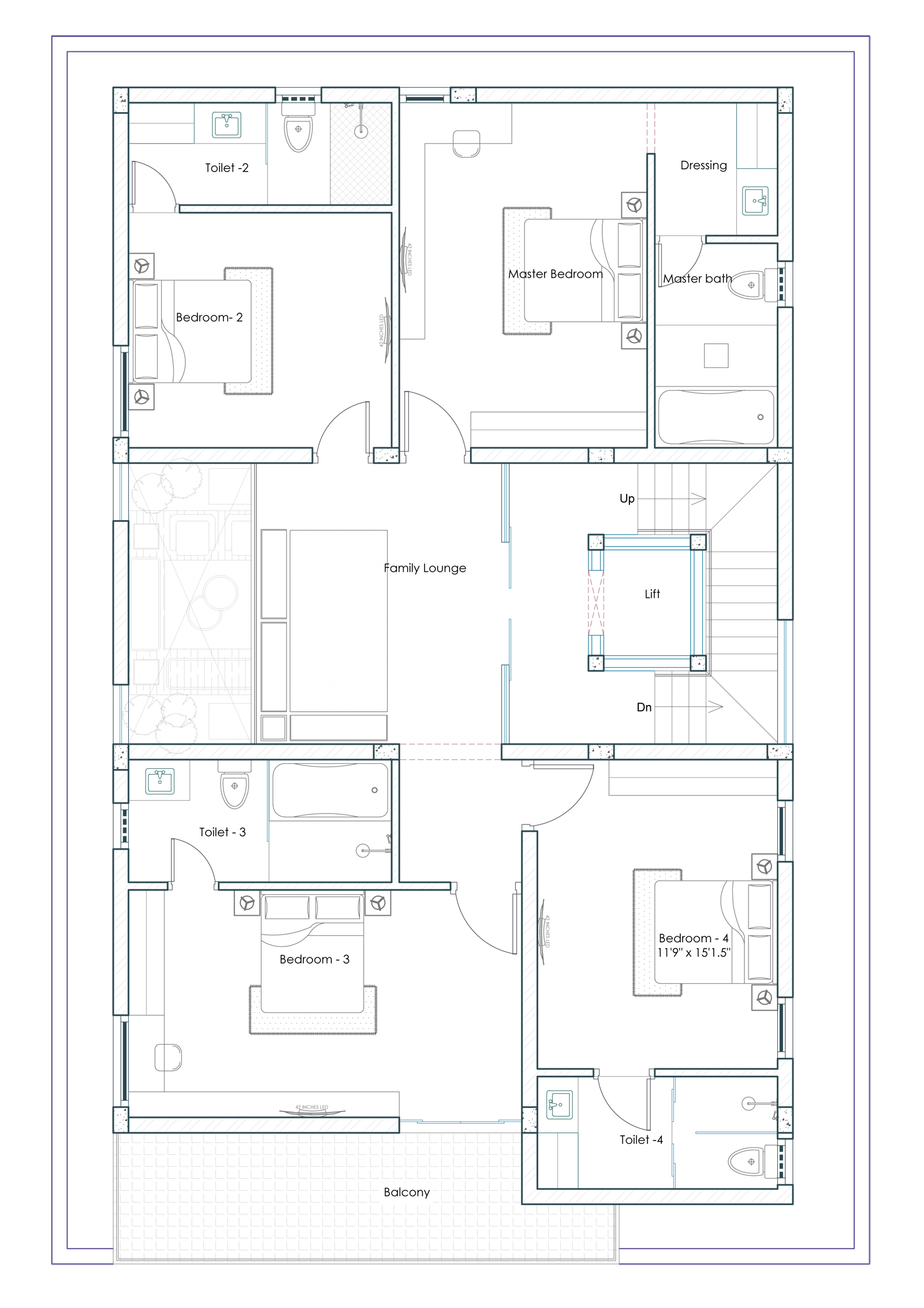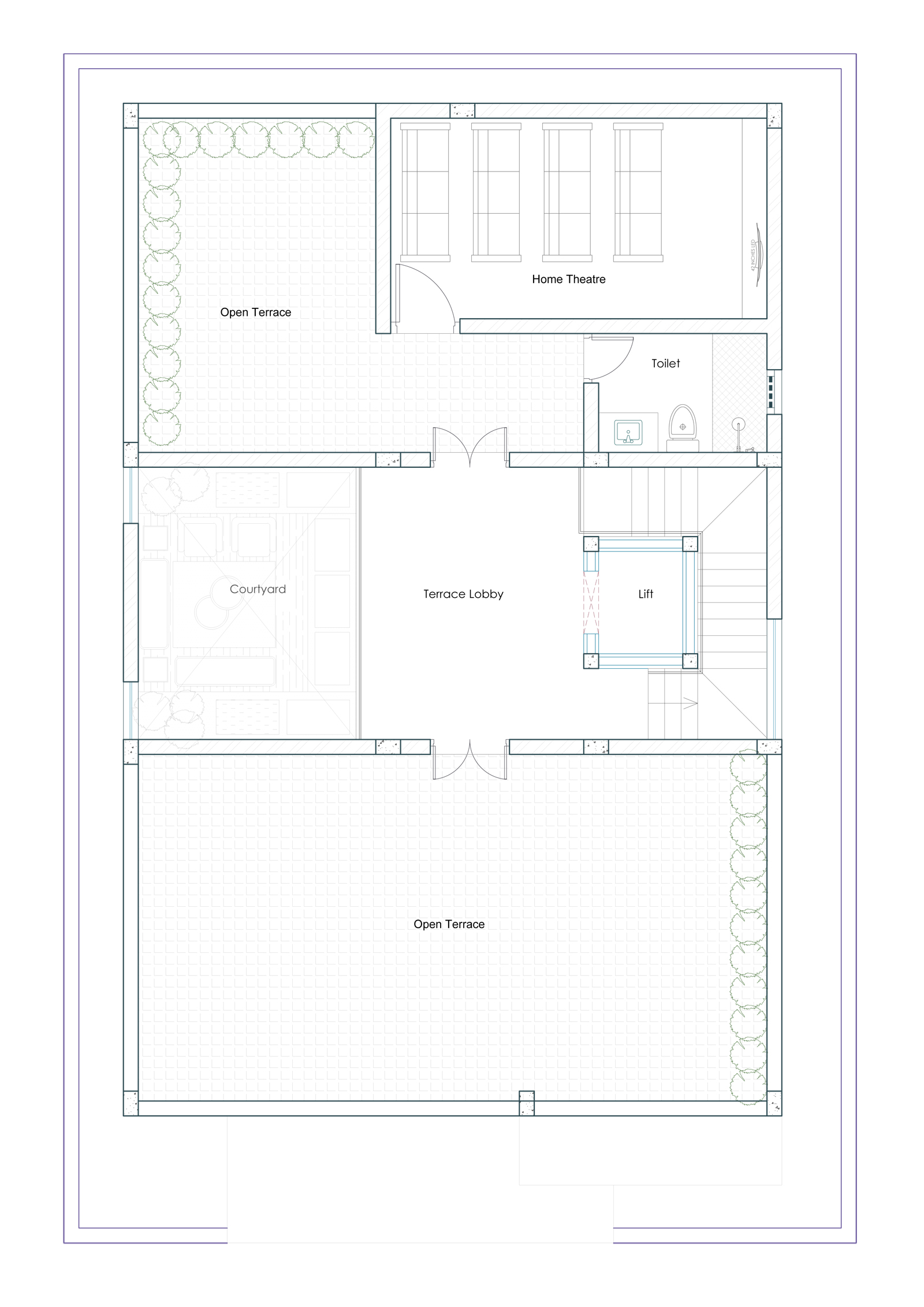pdp house @ valasaravakkam
The Requirement for the penthouse is not more of a typical residential unit. The ground floor is designed for office earlier and then it is converted to guest bedroom. The Home theatre is planned in the terrae floor for privacy and acoustical reasons.
Location: Valasaravakam, Chennai
Client: PD Promoters
Area: 5500 SQFT
Project Type: Residential
Year: 2022
Status: Ongoing
Project Team
Design Partner: Ar.Lokeshwari, Ar.Nathiya
Execution Partner: PD promoters
Concept:
The Idea is to have more informal spaces and private spaces connected with a corridor or a passage. The central cut out space is planned with the core areas which continuous for 2 floors looks the entire transition space more open and grander. The cut-out is pulled in and out with floors to make it lively in all the floors and connected.
