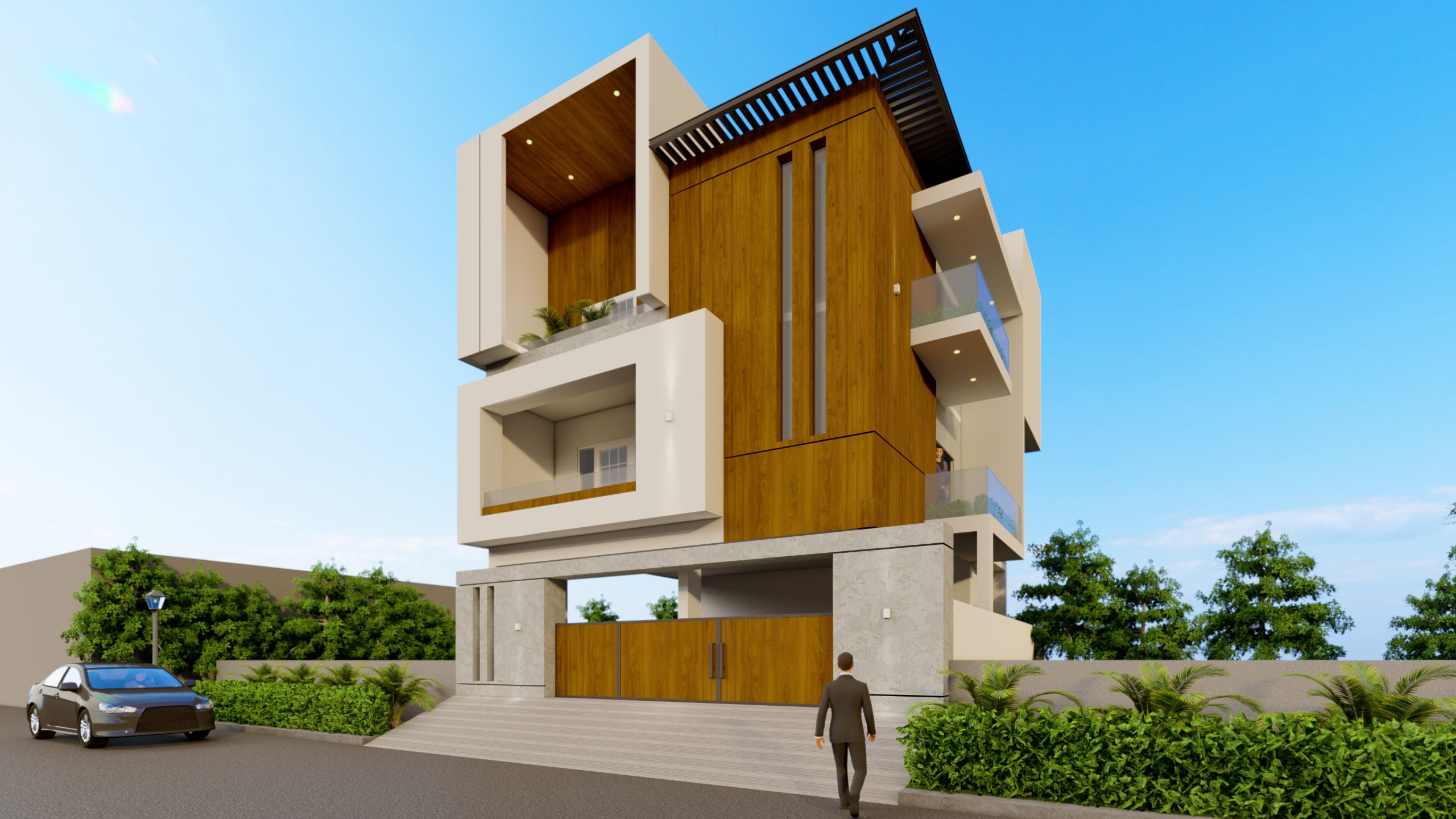prabha’s residence @ madipakam
Square and rigid shape site usually do not go well with the spatial planning, whereas creating an informal core area in the ends and in and out planning changes the perspective of the design.
Location: Pallikaranai
Client: Ms.Prabha
Area: 2700 SQFT
Year: 2019
Status: Completed
Project Team
Design Partner: Ar.Lokeshwari
Concept:
Rather than a complete stilt with an open staircase, creating an informal living in the ground floor makes the remaining floor buffered with privacy. Accommodating a double bedroom in a single floor plate doesn’t suite to the context. Balcony and Open to sky in all the floors create more ventilation and sunlight to the building. Verticality of the building changes the perspective of a typical double bedroom villa.






