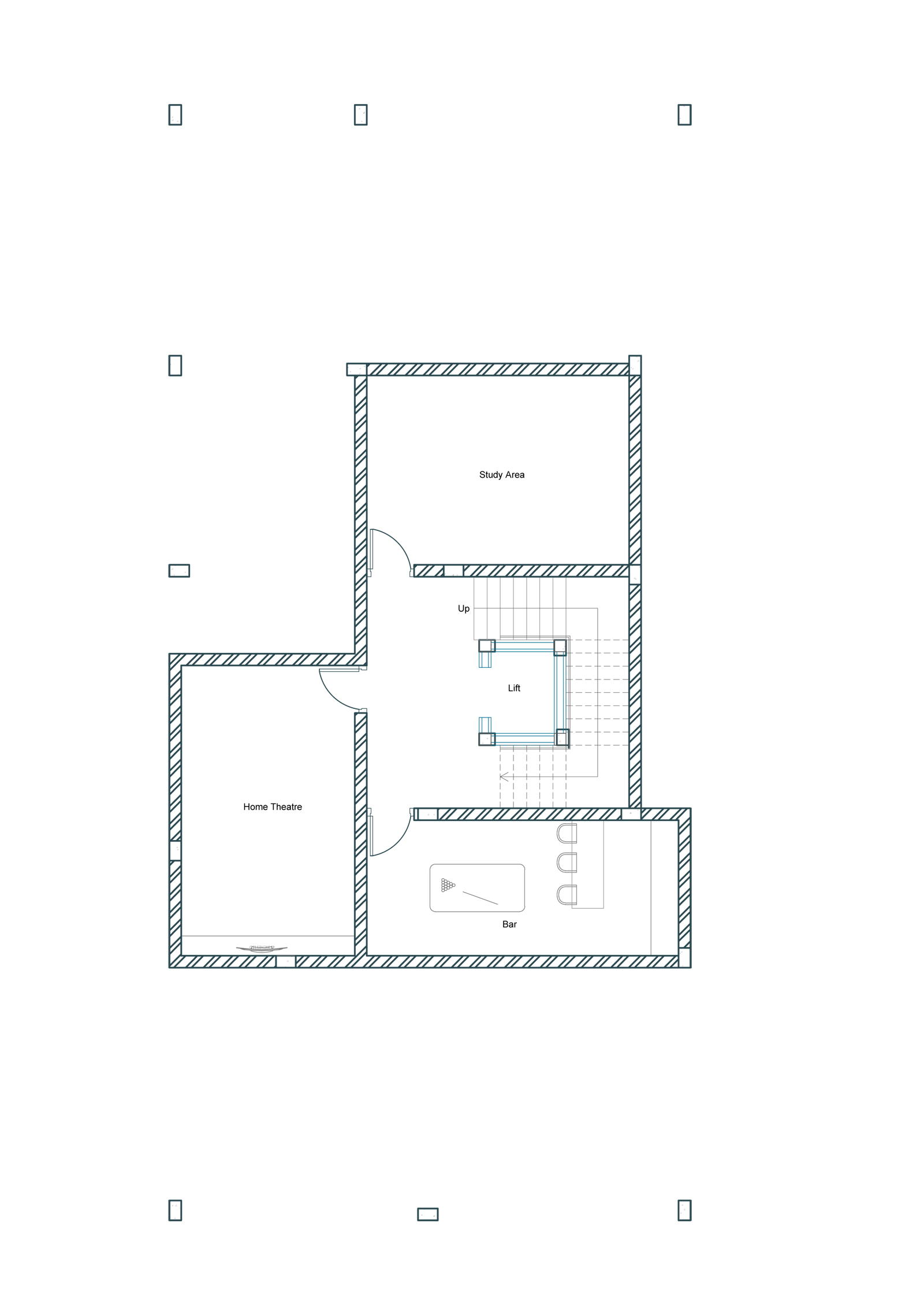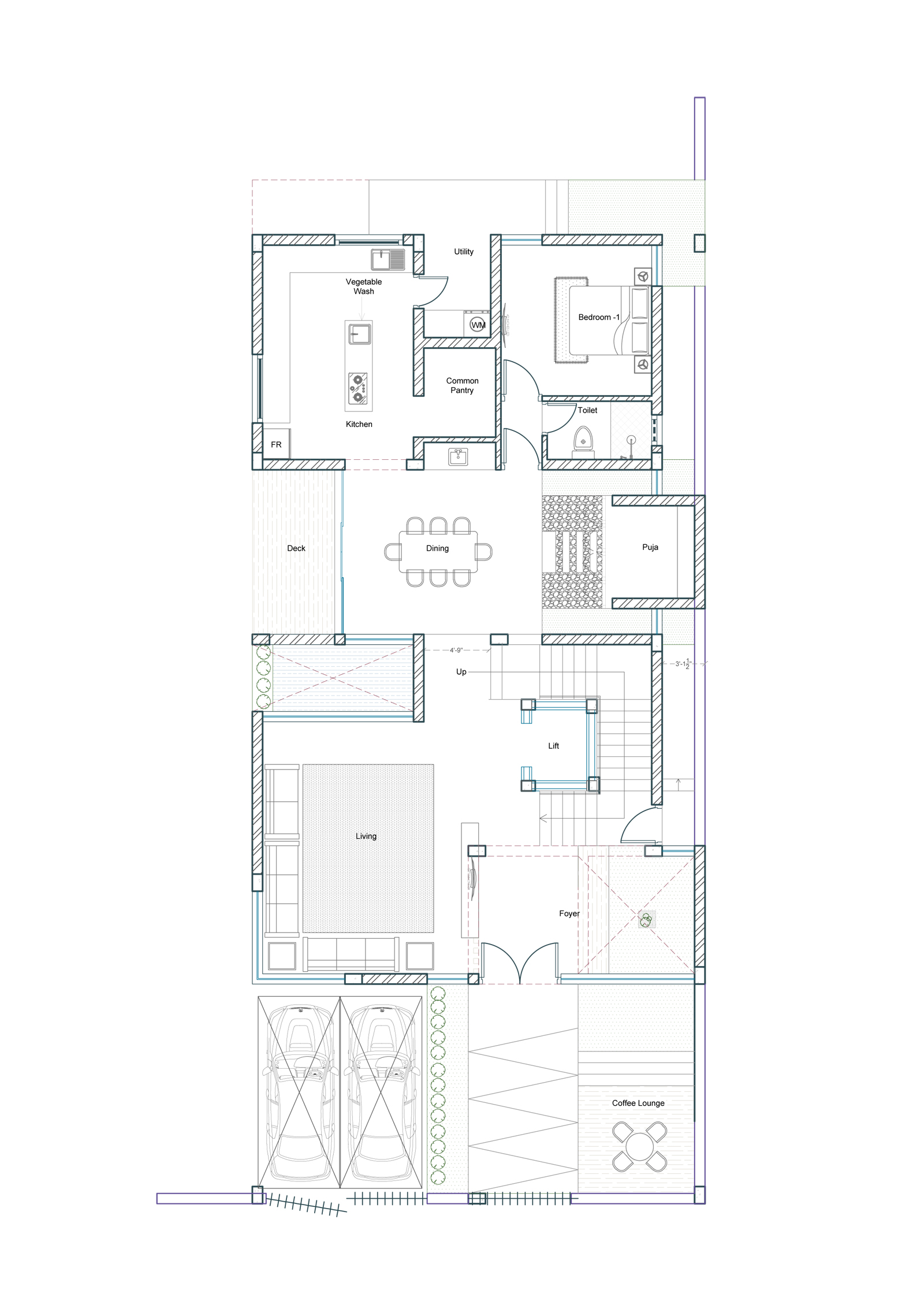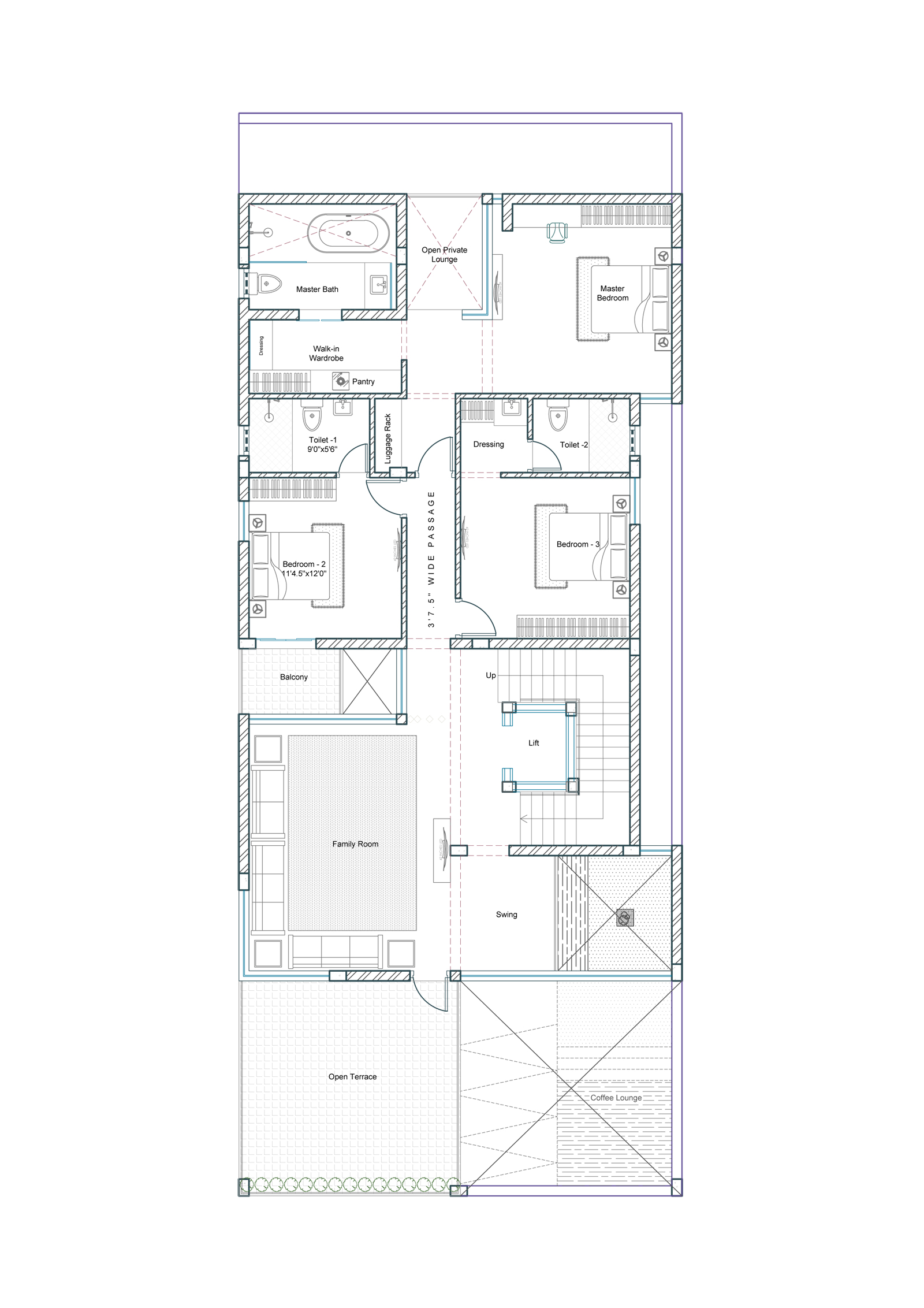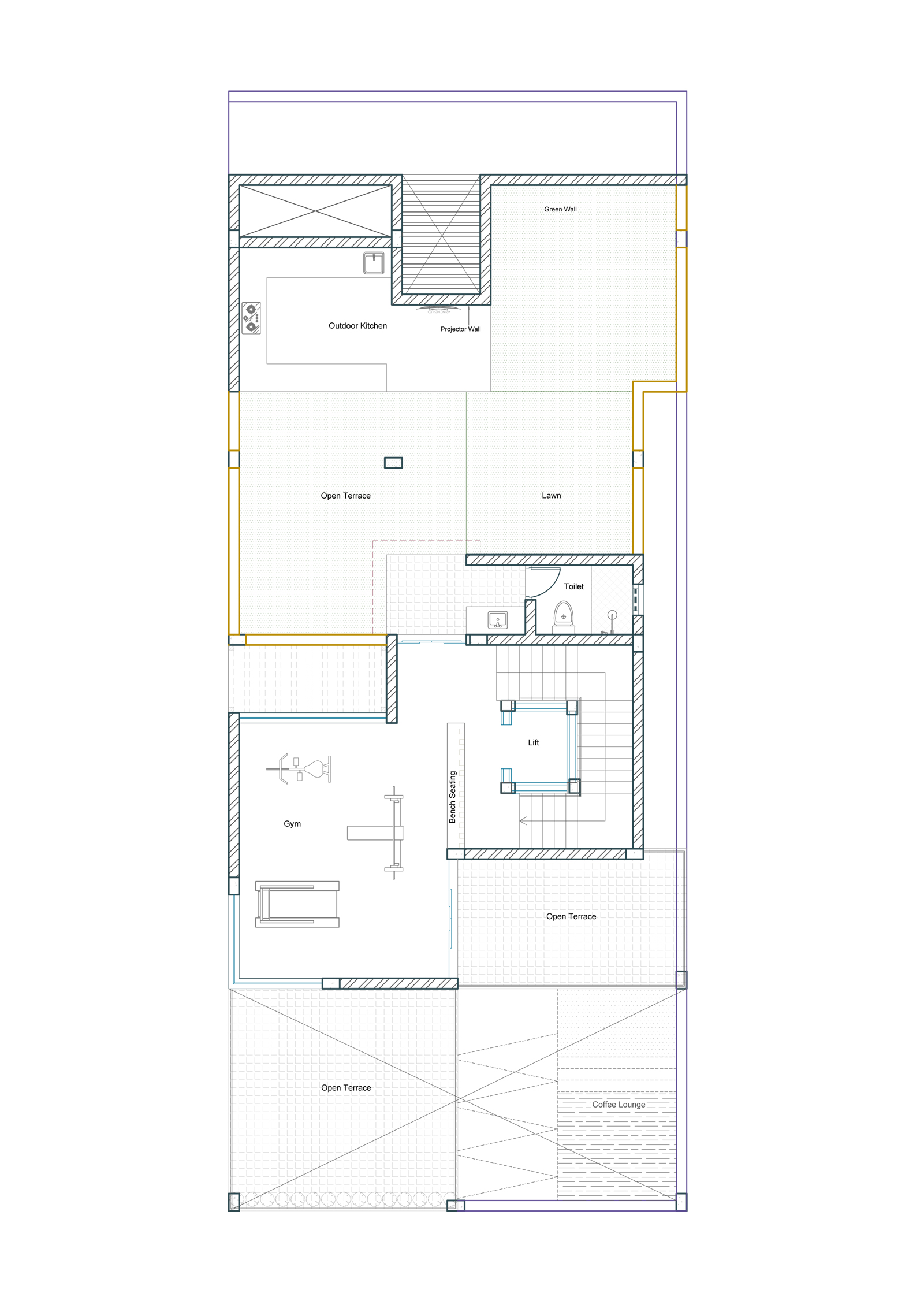rr house @ mayiladuthurai
Usually, the plots in the Sub urban areas are a little huge connecting two streets on the parallel side. Similarly, this plot is a bit linear, which could accommodate three units horizontally. Based on client’s ideology the owners house is planned on the entry of the road whereas additional approach road is directed within the site to access the rear housing units. The rear housing units are planned for rental purpose with four separate kitchens.
Location: Mayiladuthurai
Client: Mr.Ramesh
Area: 9800 SQFT
Year: 2022
Status: Ongoing
Project Team
Design Partner: Ar.Lokeshwari
Concept:
The villa is planned to self-sustain on needs and entertainment accommodating Gym, Home theatre, terrace leisure space and residential units within the single module. The Home theatre is planned in the basement and the gym in the top floor. The entry aisle is designed with multi-level to reach the foyer between the portico and the leisure space. The Informal and private spaces are separated with Ponds, O.T.S , and passages. The multilevel opening within the floors makes it look an irregular villa. Rather than a simple open to terrace, the spaces is used for Open theatre and Pantry area to use in the leisure time.





