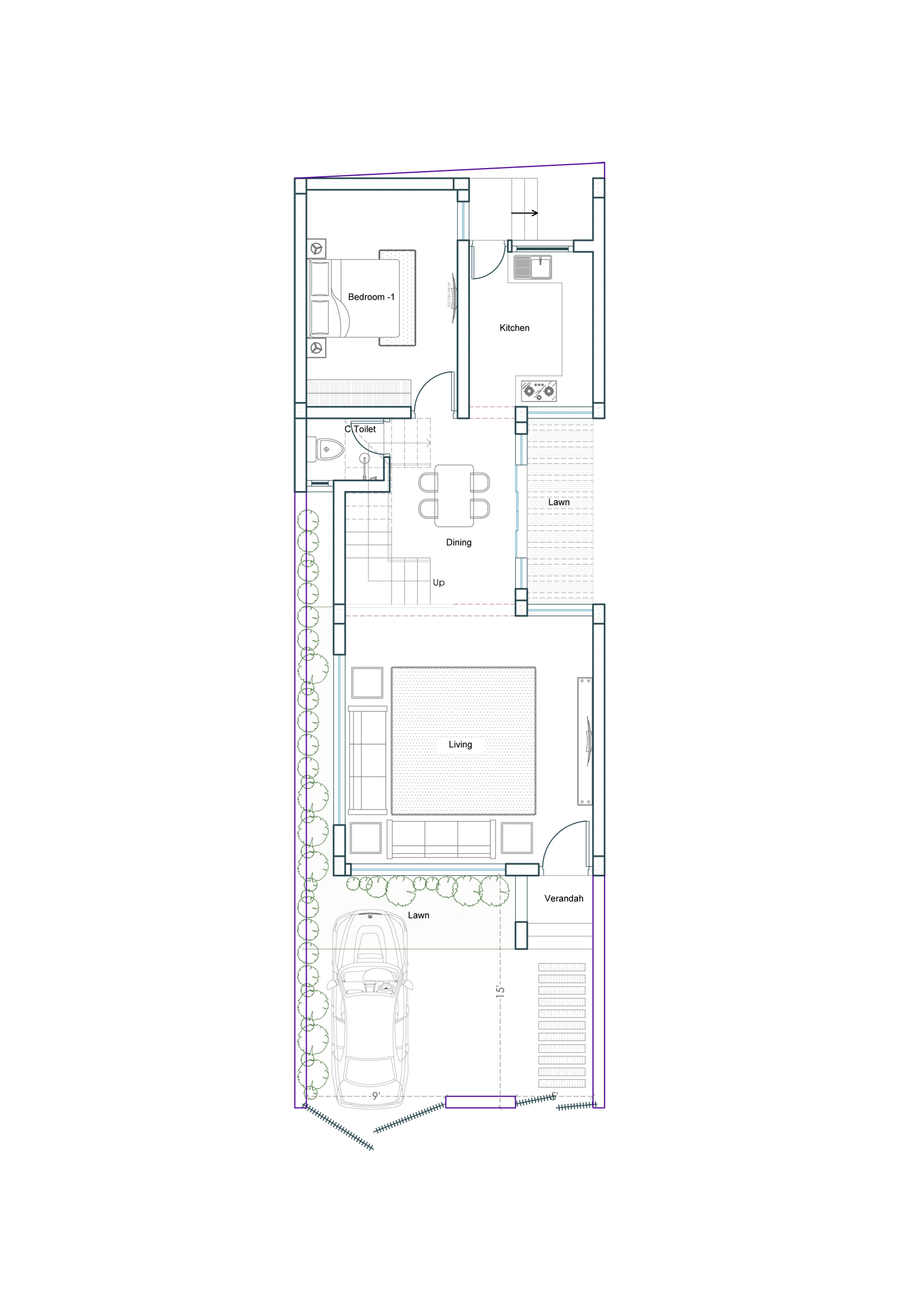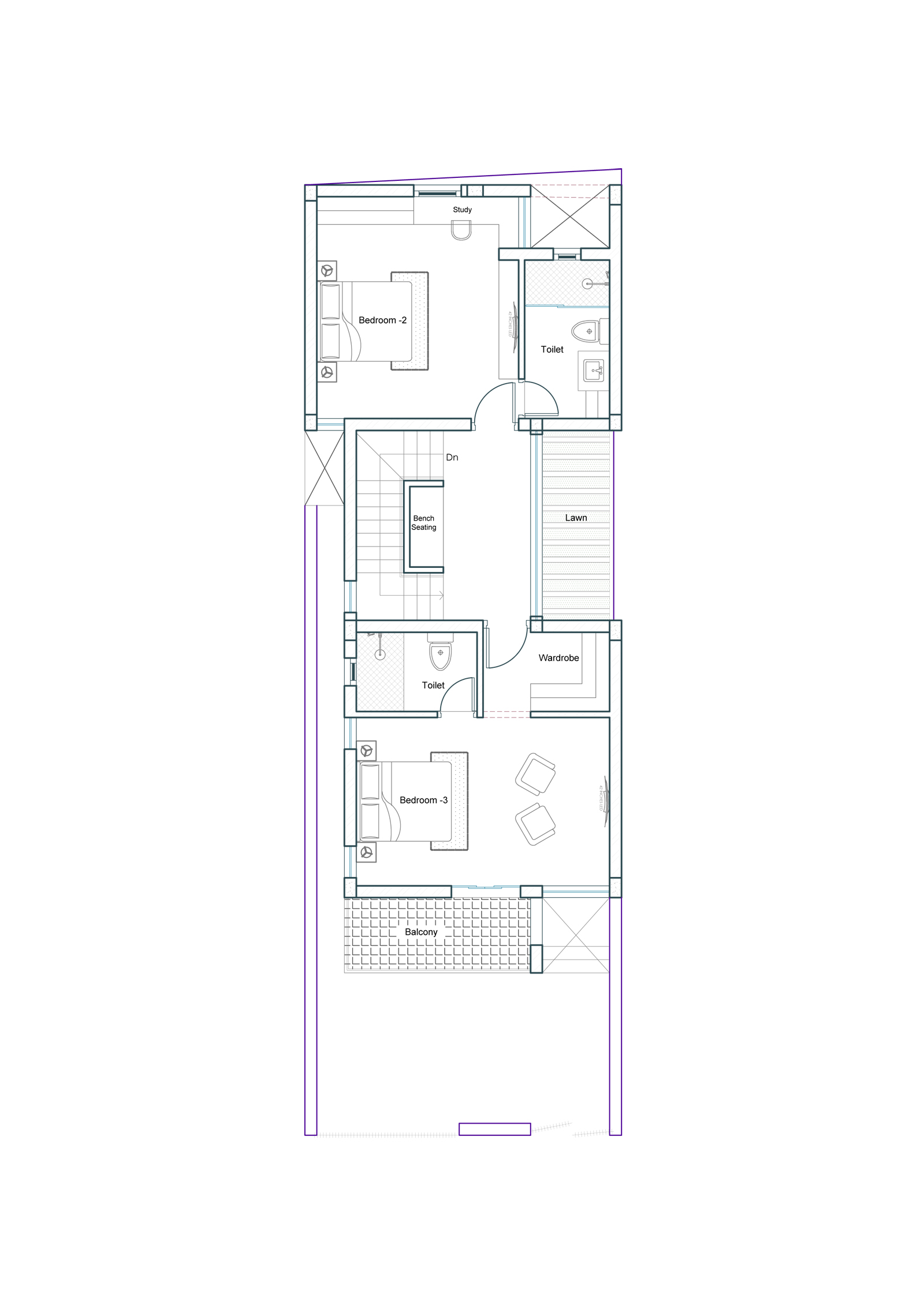sheeba residence @ Tiruvottiyur
Constrain in this site is the surrounding buildings. Since wall-to-wall construction is practiced in this location the ventilation and lighting depends indirectly. The site is narrow with minimum site extend, so it was not easy to have setback. The soil is clay soil and with a high waterbed, extends to have Raft foundation for the structural stability. The road width is very less, and the single length process is made into phases of work.
Location: Tiruvottiyur, Chennai
Client: Ms. Sheeba
Area: 2700 SQFT
Project Type: Residential
Year: 2022
Status: Ongoing
Project Team
Design Partner: Ar.Shankar Ar.Nathiya
Execution Partner: HD Associates
Electrical: Mercy Electrics
Painting: Asian paints
Concept:
Linear plot idea are based on the spatial arrangement and openings. Main Lighting and ventilation is through OTS and through the entry. The façade is played with finishes and floor projection for cost cutting and to look elegant.



