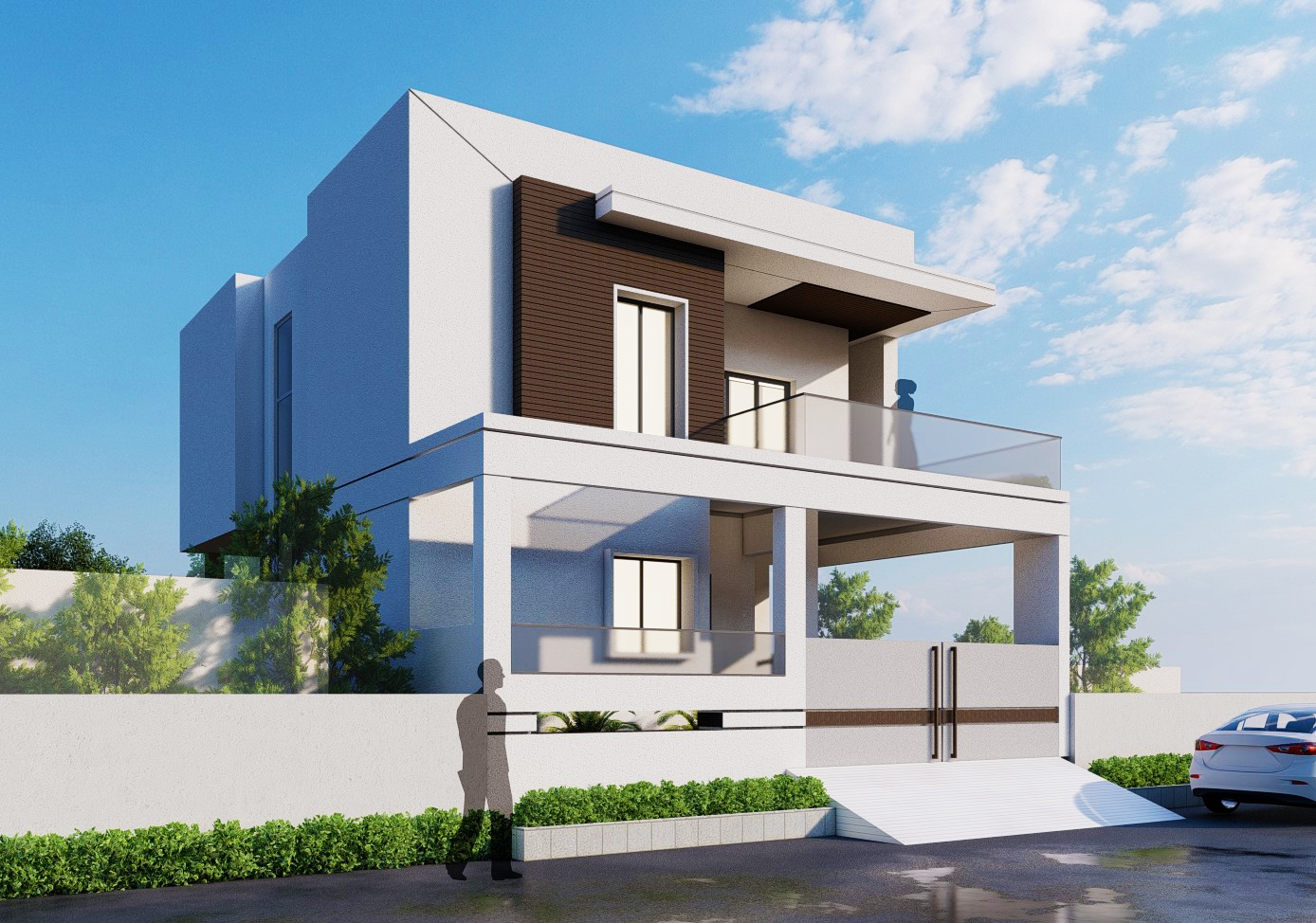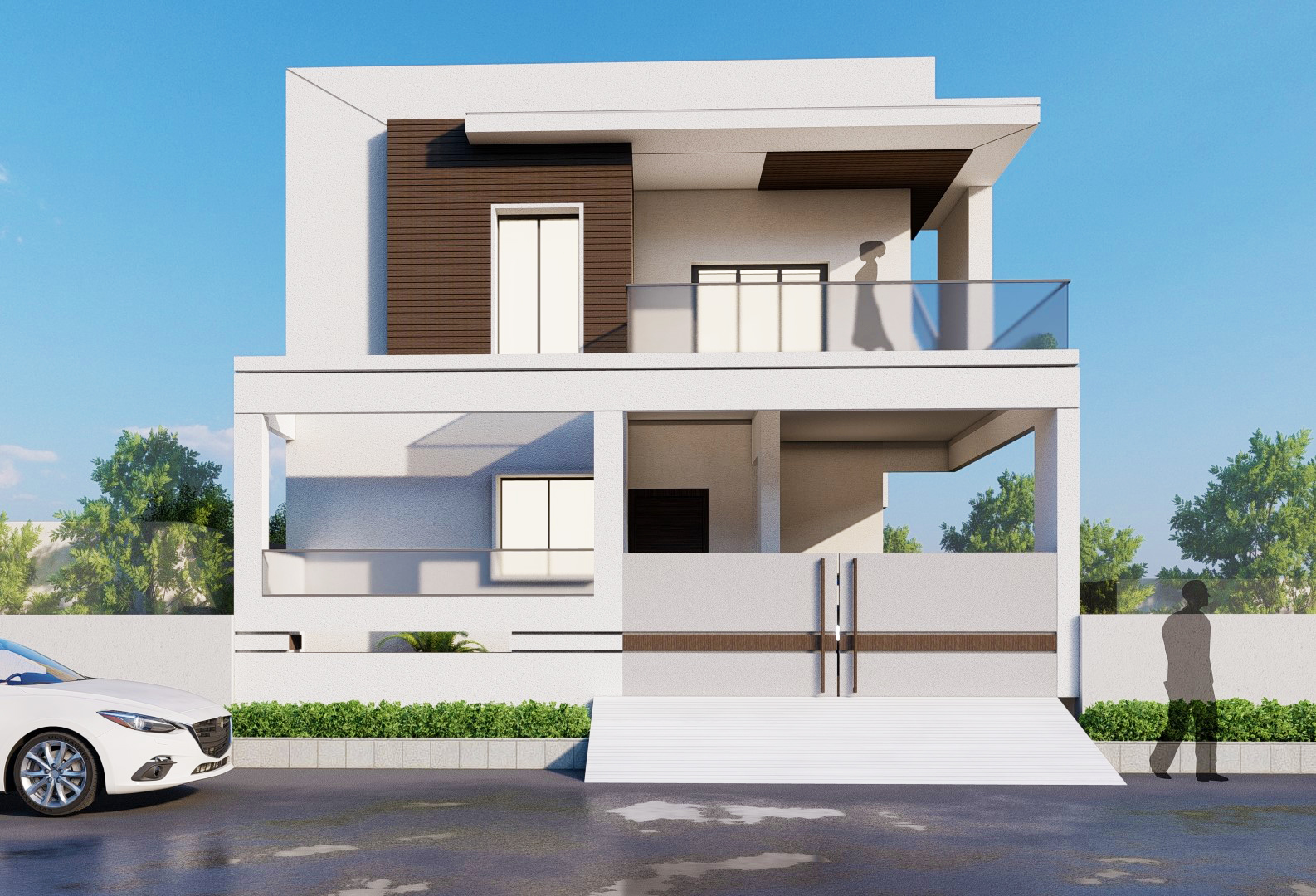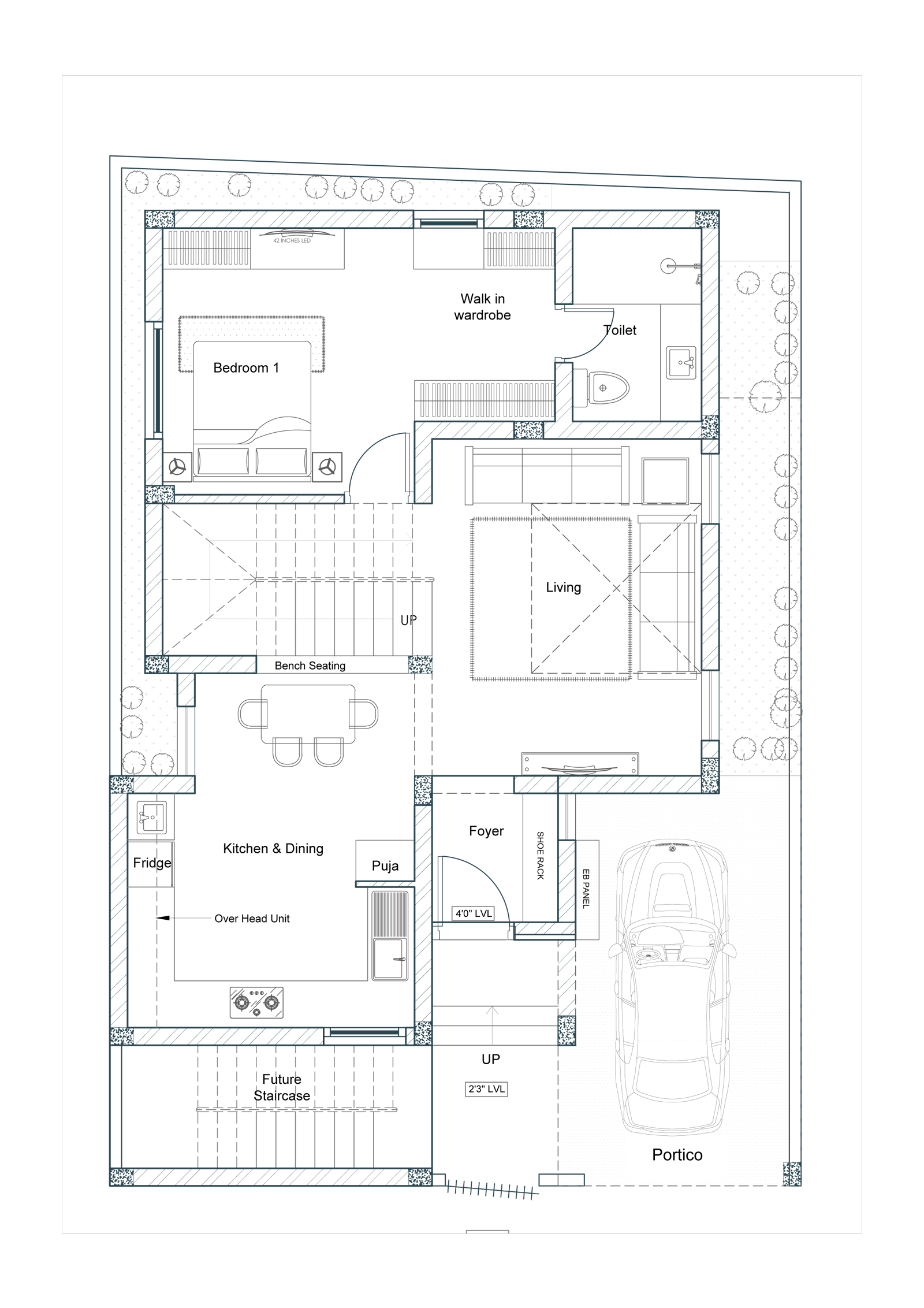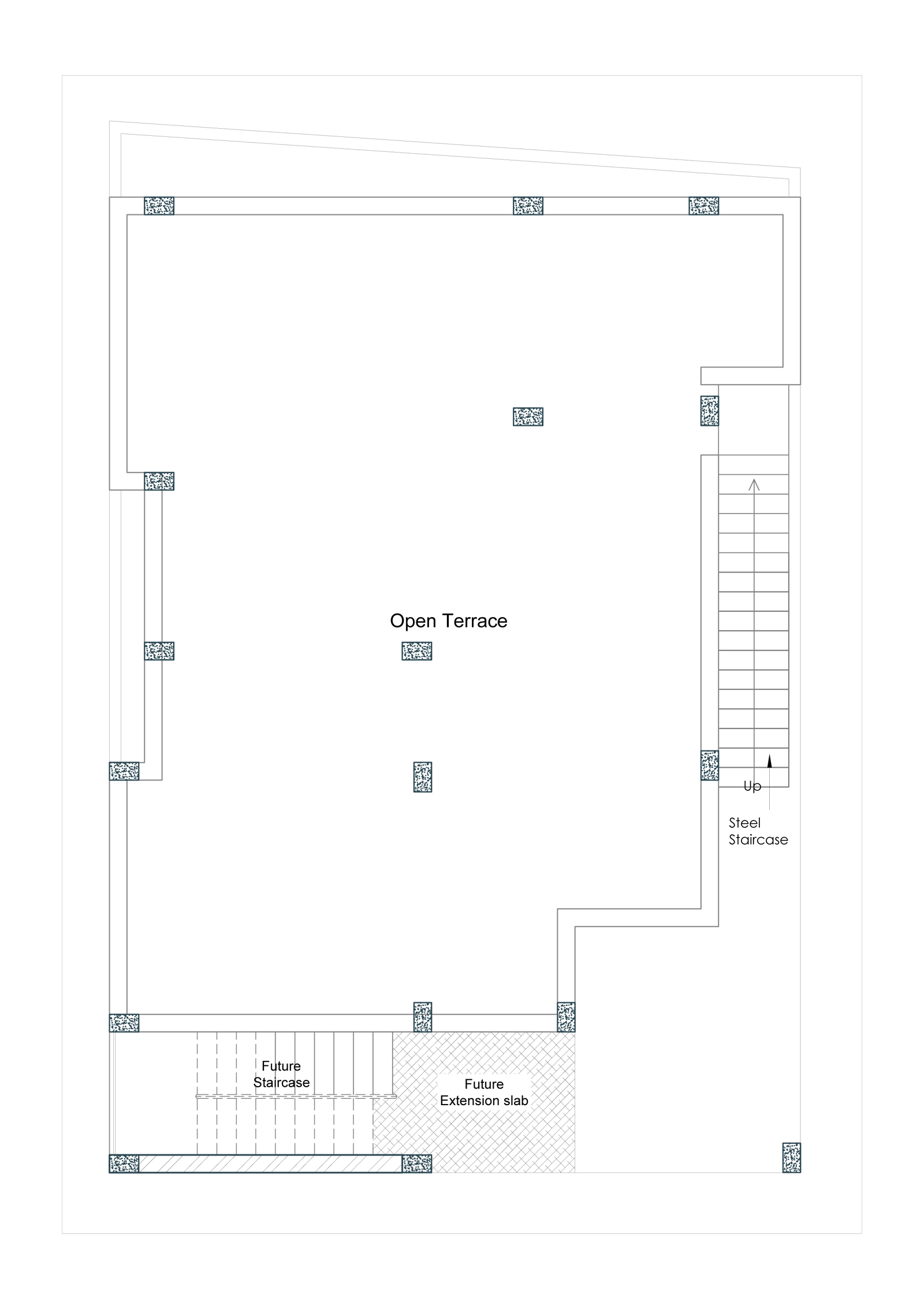sra residence @ ayapakkam
On a closed community, Typical buildings with typical design, continuous over period. Breaking the rhythm in the design was not easy. In this, design methodology is changed to make it unique and simple. Duplex house on two levels and a rental scheme in the above floor.
Location: Nova paviio layout, Ayyapakam
Client: Mr.Sathish
Area: 1900 SQFT
Year: 2022 Status: Completed
Project Team
Design Partner: Ar.Shankar
Execution Partner: HD Assosiates
Electrical: Mercy Electrics
Lighting: Havells
Painting: Asian paints
Flooring: Kajaria
Concept:
Entry with a foyer, a typical entry and car porch. Whereas spatial planning makes it more viable and functional. Triple bedrooms with a guest bedroom on the ground floor and private bedrooms on the other floor. Double height in the Living area makes the space looks bigger. The façade is not treated separately, whereas it merges with the building, finishing with paint and structural projections.





