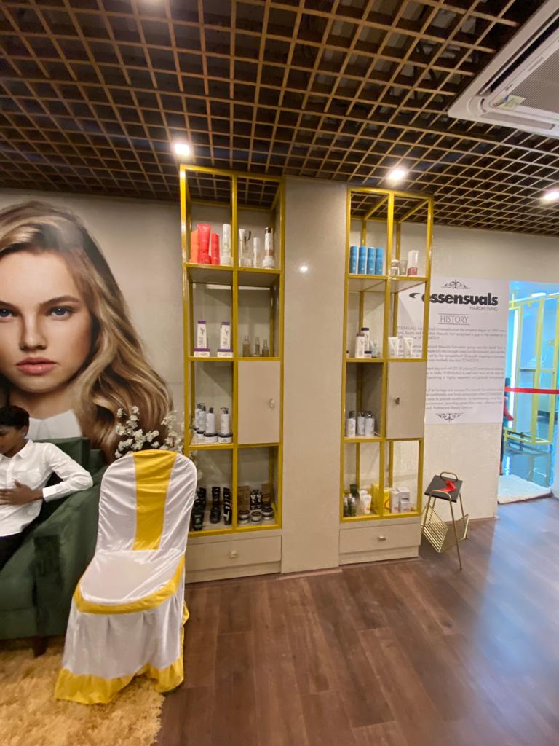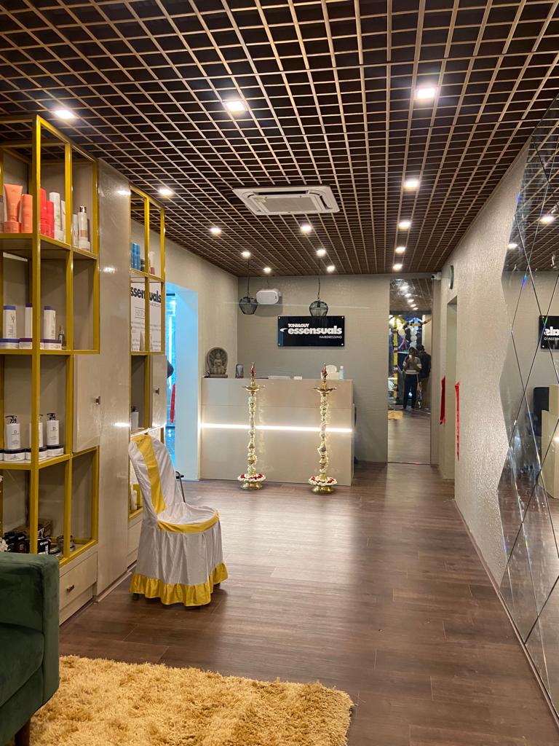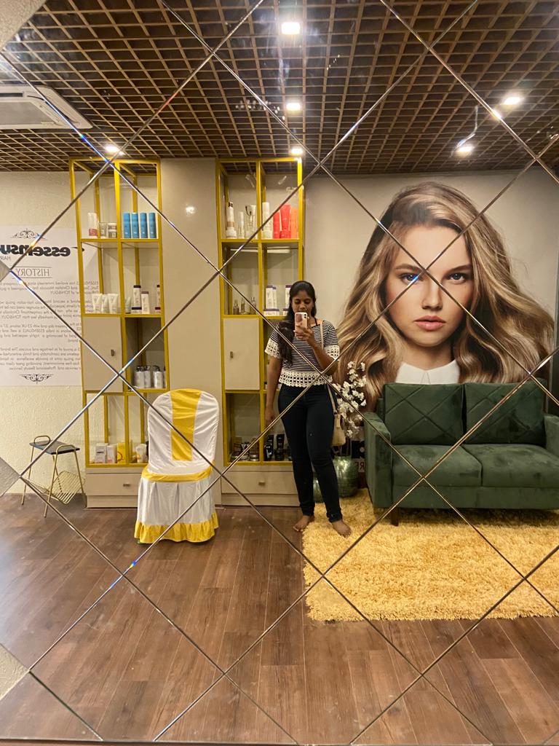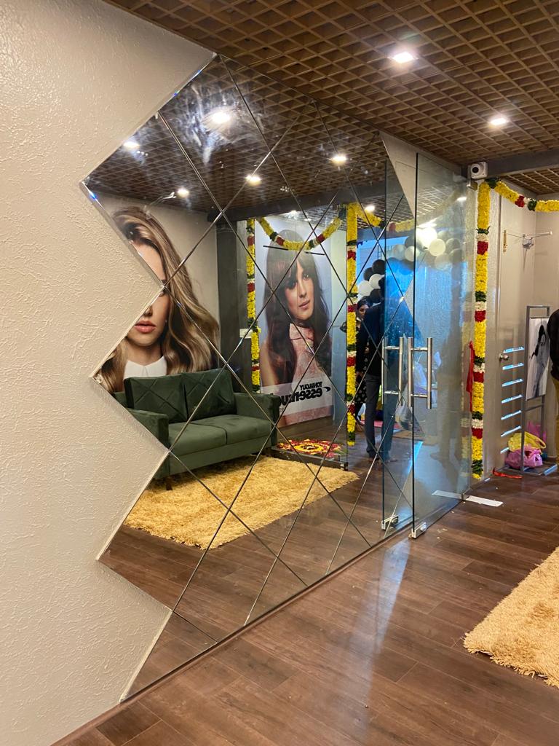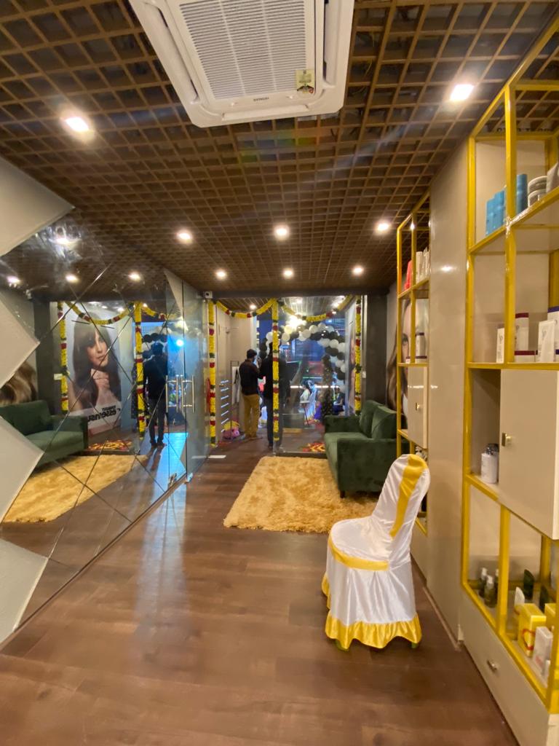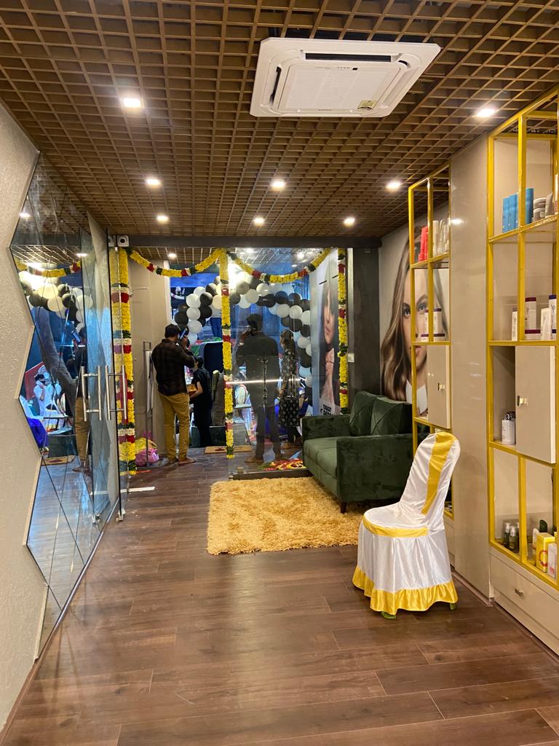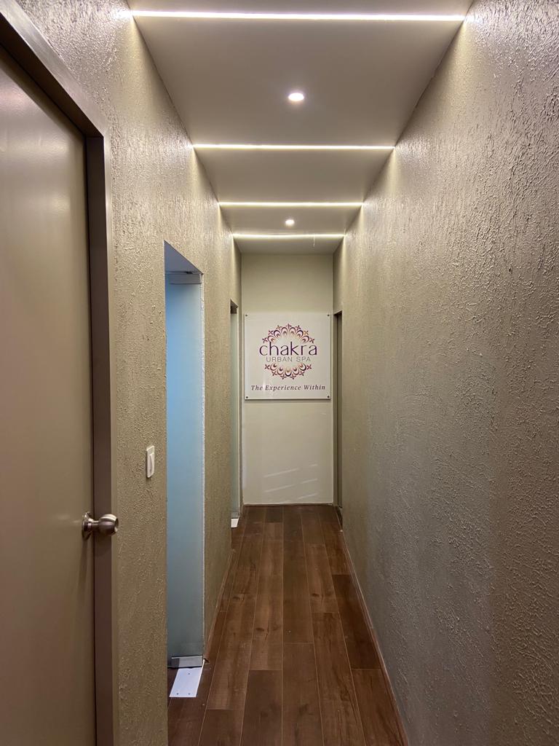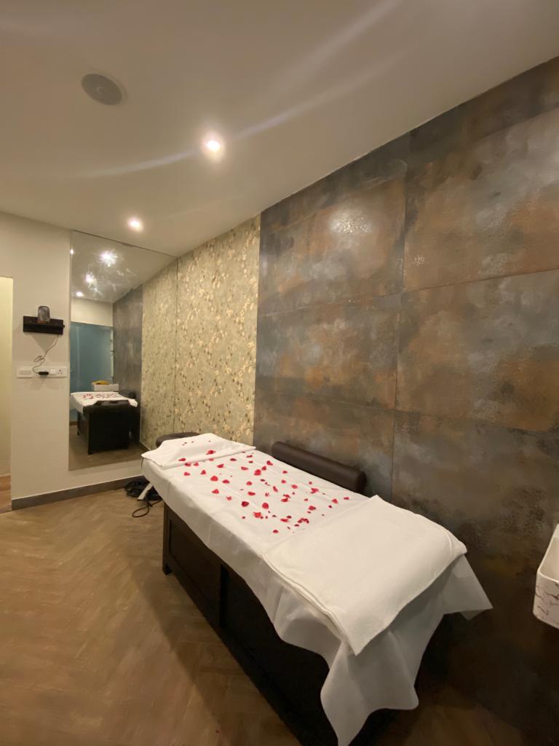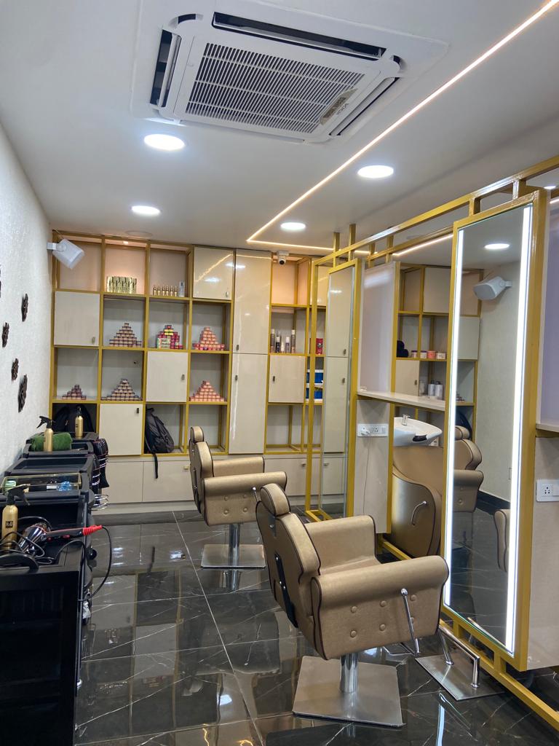toni & guy @ washermenpet
Keeping the original open layout of the space, initially was an open storage and car parking zone. One of their requests was that they needed spaces for both the Hair salon and the Spa. Upon entry, patrons are directed to a small buffer space for their personal belonging’s storage continued to waiting zone.
Location: Washermanphet, Chennai
Client: Arul Venkatesh
Area: 1700 SQFT
Year: 2021
Status: Completed
Project Team
Design Partner: Ar.Shankar, Ar.Lokeshwari
Execution Partner: HD Associates
Electrical: Mercy Electrics
Lighting: Philips
Painting: Asian paints
Concept:
Introduction of MS frames for the mirror unit that operate as thresholds between different areas, while maintaining visual connection throughout the hair styling zone. The MS framework are used for visual separation as well as product display. The idea was to allow the hairstylists to monitor people coming in and out of the space, without putting any walls up, while light in appearance, the frames are impactful in creating distinct areas
